Reference projects
Projects
SREIG team
We at SREIG have a solid combined experience in building everything from housing to complex community properties. This includes participation in all stages from detailed plan change, through property formation, early stages, program, system and construction documentation, production, inspection, handover to operation, commissioning of the facility and finally ongoing management and maintenance.
Below are reports of projects in which people within SREIG had leading roles:
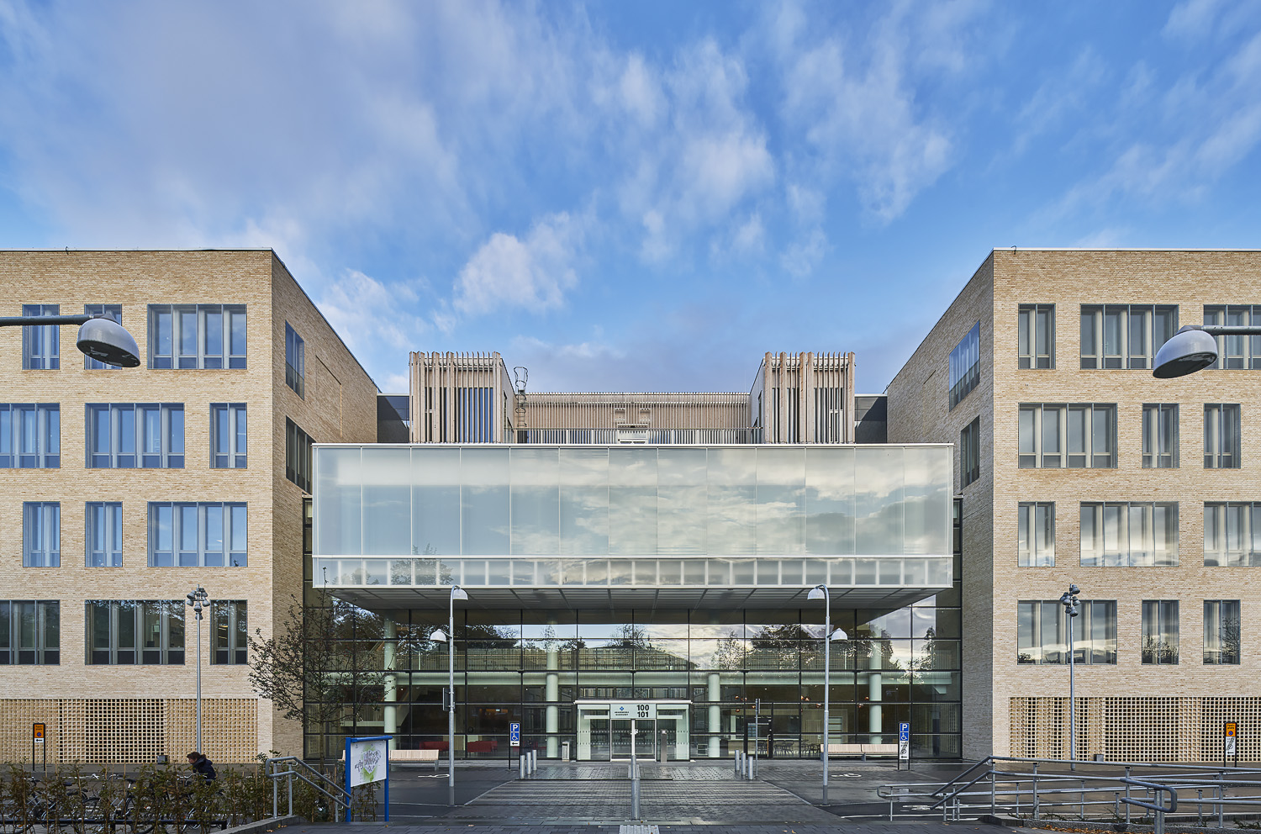
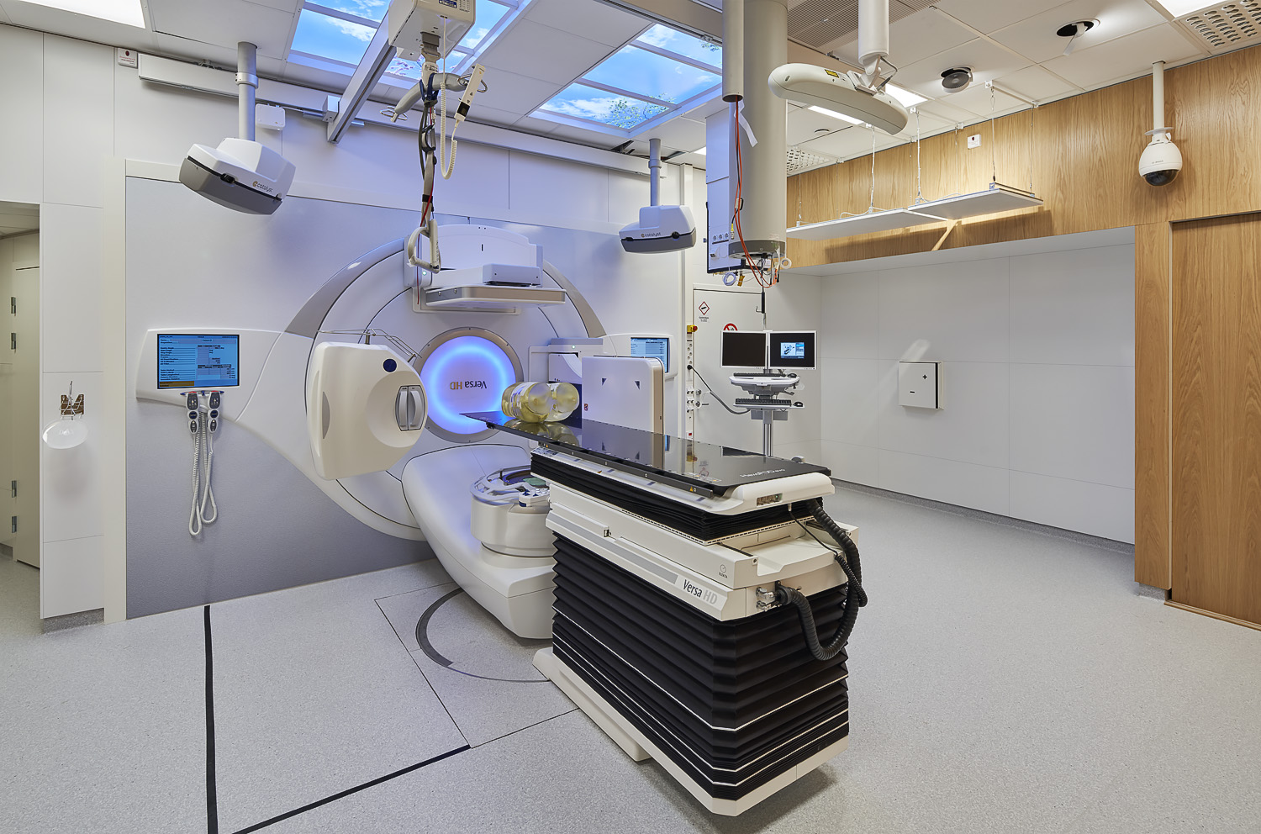
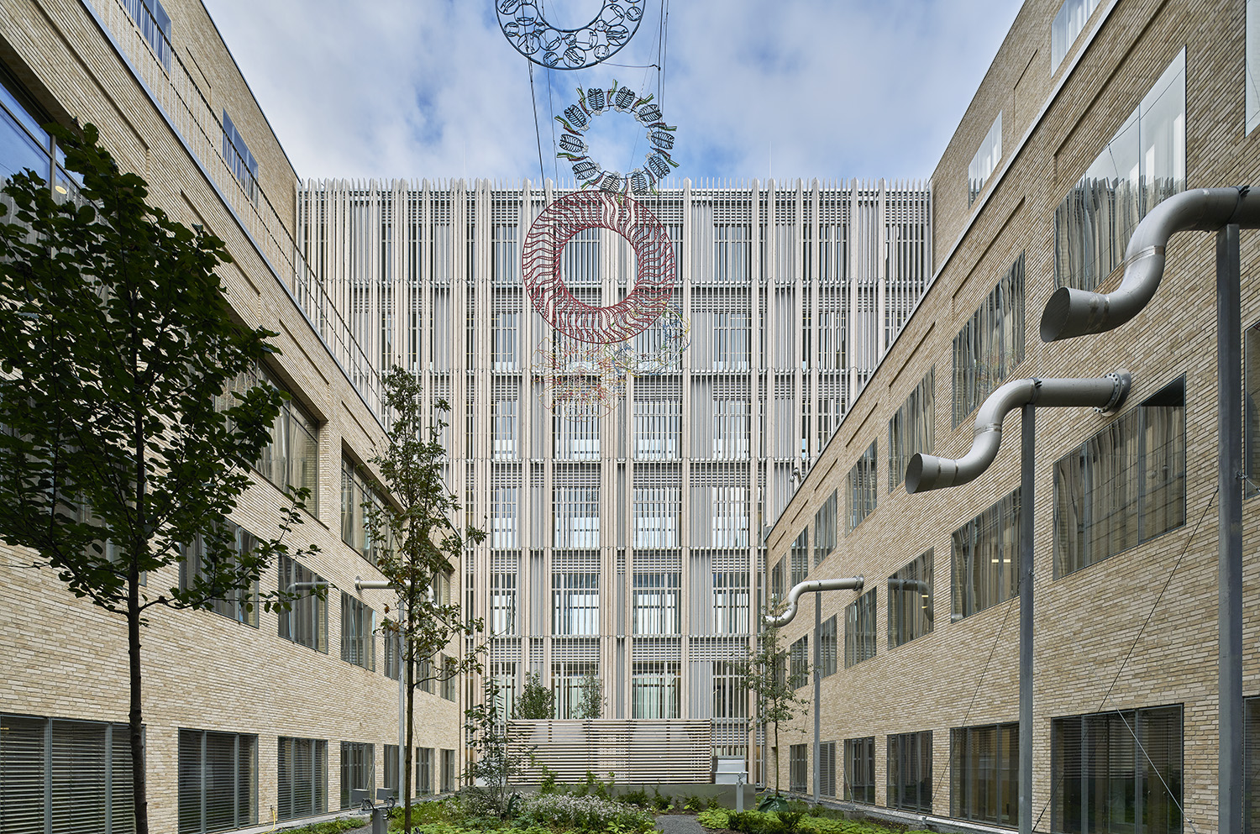
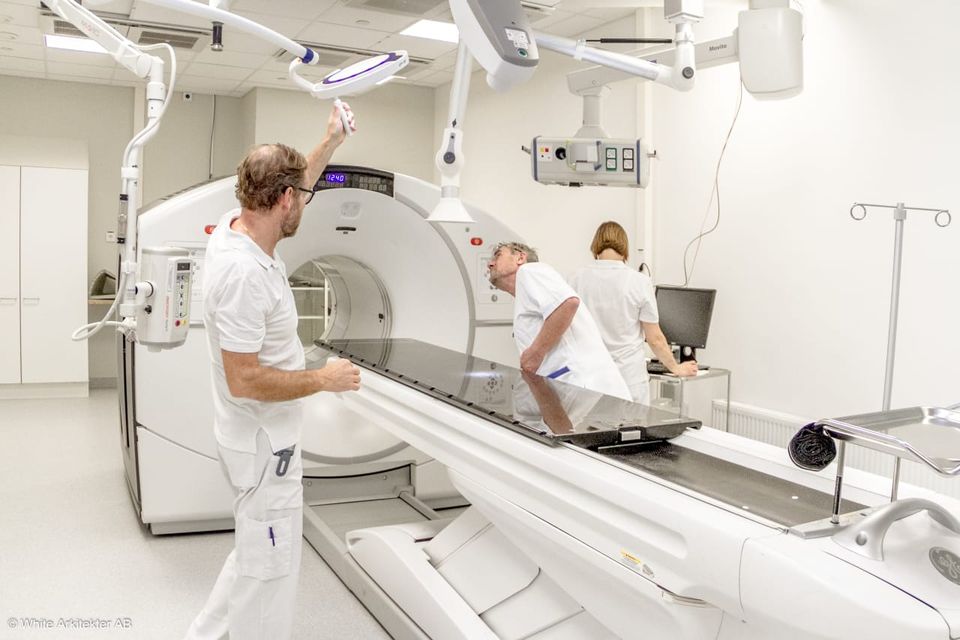
Ing. 100/101, Akademiska sjukhuset
Head project manager for a new care building of 63,000 sqm intended for e.g. surgery and radiation activities (cancer care). The building contains, among other things, care wards, 6 radiation bunkers, of which one is MR-Linac, 11 operating rooms, of which one is an MR hybrid room, clean rooms for cytostatics production, ambulance intake, culvert system, auditorium, restaurant etc. More than 5,000 people were involved in the implementation, which lasted for more than 10 years.
- Architect: BSK Architects
- Collaboration contract with Skanska as turnkey contractor
- BTA: 63 000 kvm
- Project turnover: SEK 4 billion
- Client: Region Uppsala,, Property and Service
Jaktfalken
Project manager for new production of 65 apartments and commercial premises. U-shaped residential building with recessed roofs and attics built with prefabricated sandwich elements and flat supports. Courtyard raised from the street to create a more secluded garden with a private feel for living. Installed FTX ventilation system in the property that recovers the energy in the exhaust air to heat the supply air. The building is certified Miljöbyggnad silver.
- Form of contract: Turnkey contract in collaboration
- Construction cost: 105 mill. kronor
- Client: Riksbyggen
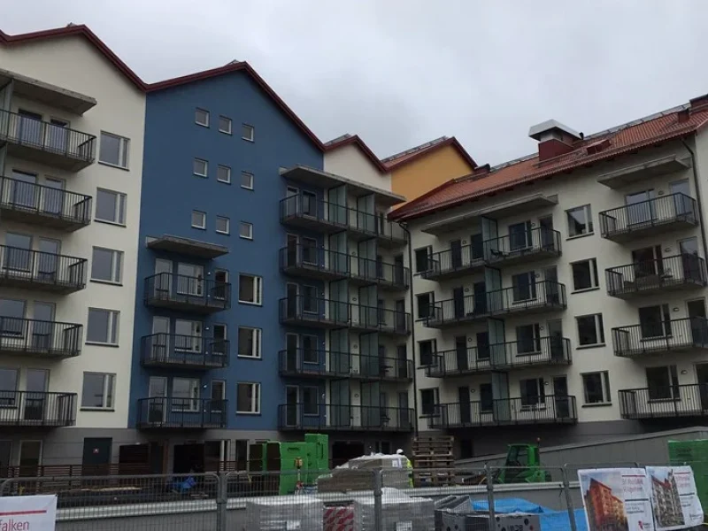
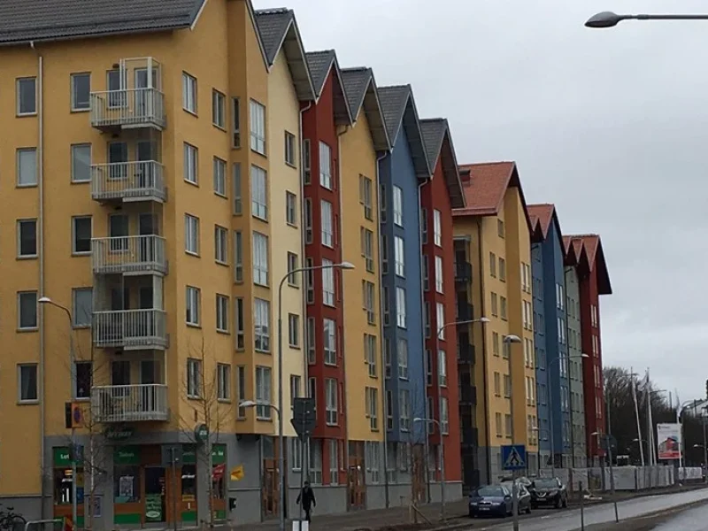
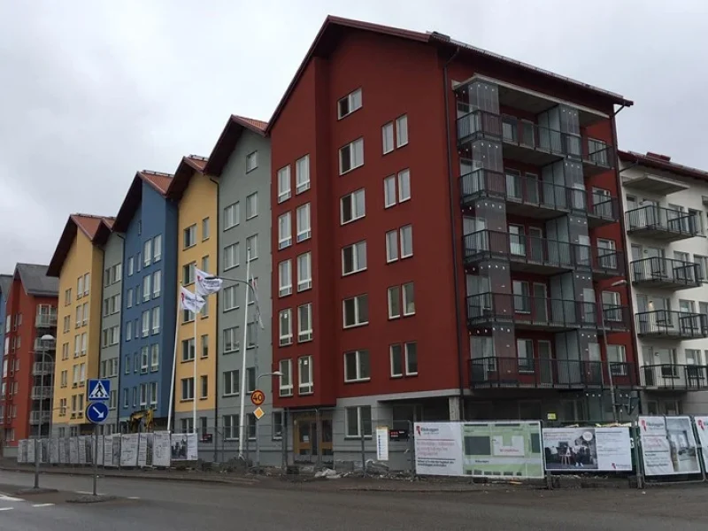
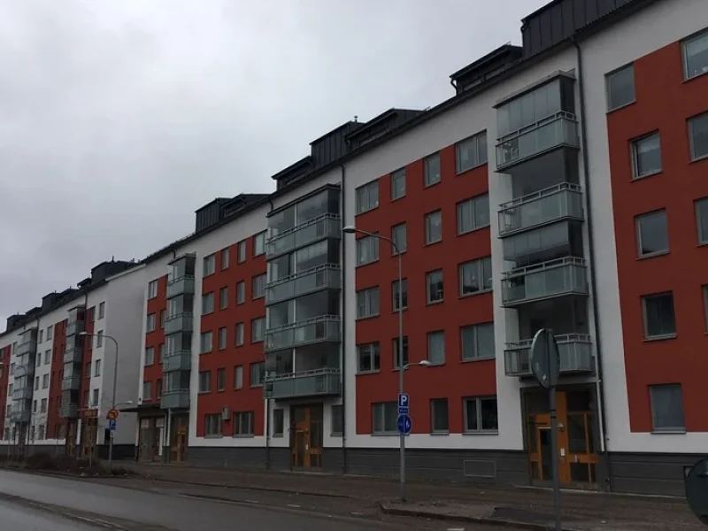
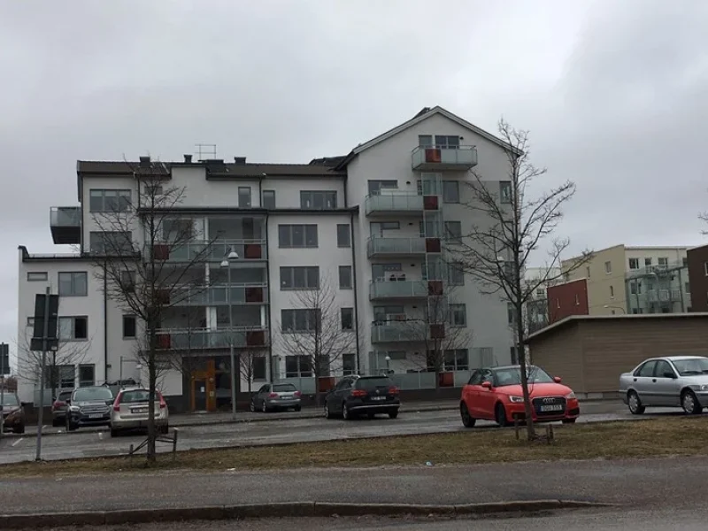
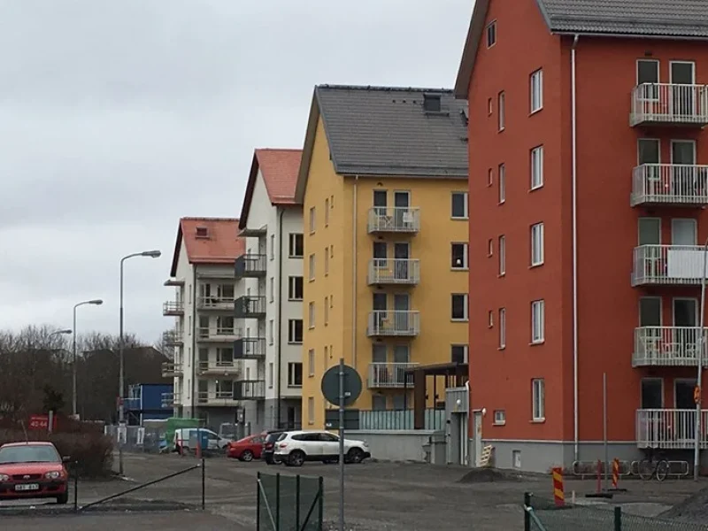
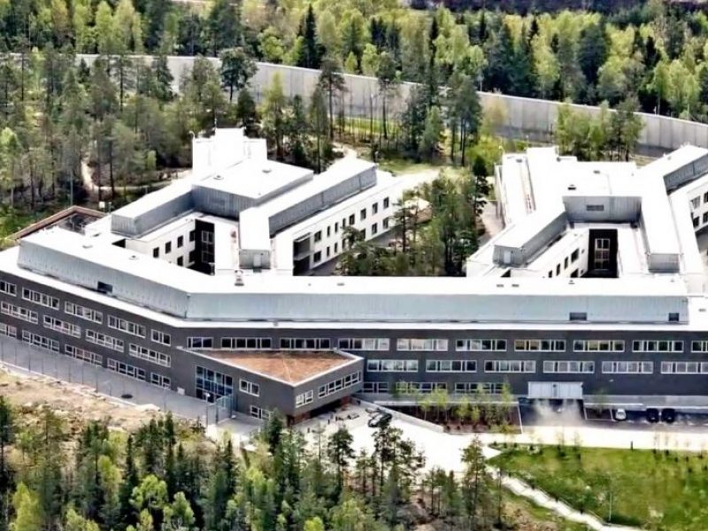
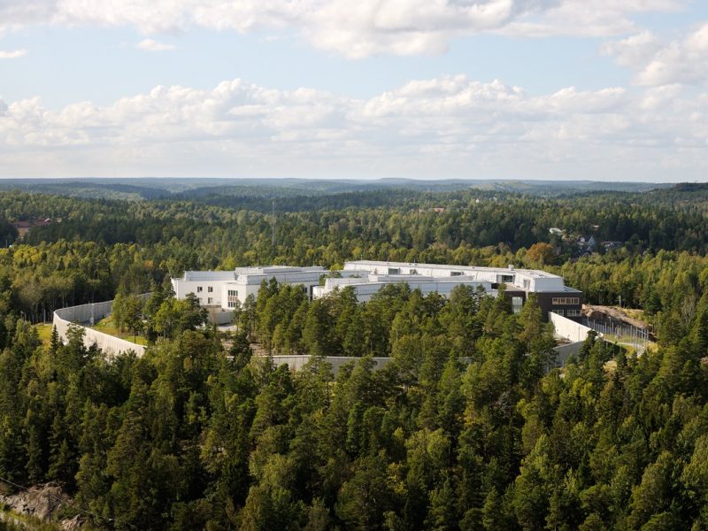
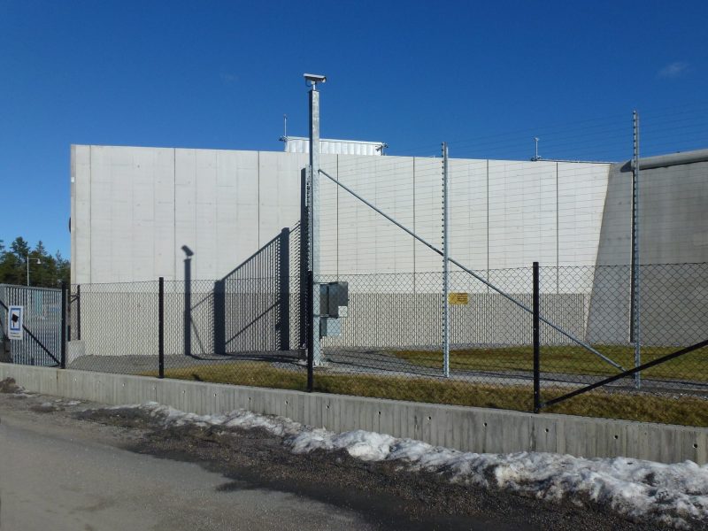
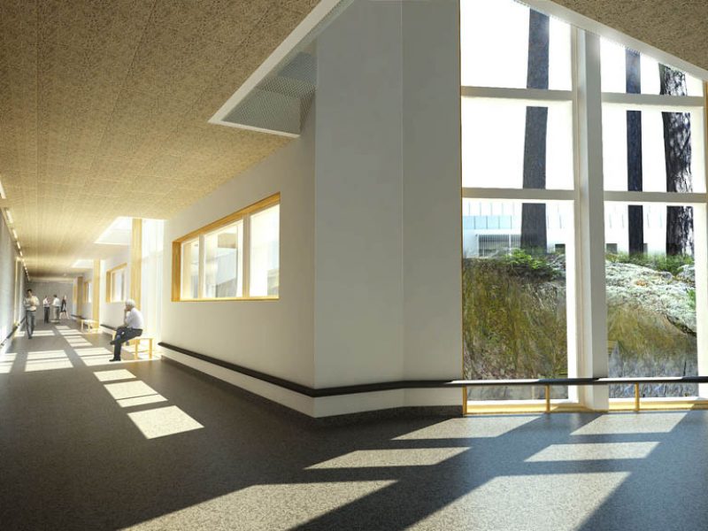
Helix, new forensic psychiatric facility in Flemingsberg
Project manager / partner manager for Helix, a new forensic psychiatric facility in Flemingsberg. The facility, which is used by SLSO and RMV, houses 92 care and investigation places, in addition to an outpatient clinic. The building complex holds the highest security and is surrounded by security zones, electric fences and a six meter high circumferential wall. The facility was named Construction of the Year 2013 by the magazine Byggindustrin.
- Architect: White Architects
- Collaboration contract with NCC as turnkey contractor
- BTA: 17 000 kvm
- Project turnover: SEK 1 billion
- Client: Stockholm Region, Locum AB
Kungsängen entré
Project manager for new production of apartment buildings with 72 apartments. Under the building there is a basement with technology space, bicycle storage and garage. The building is constructed with cantilevered base slab and concrete piles that have been beaten to solid rock. Furthermore, flat support layers and outer walls of sandwich elements in concrete. Load-bearing interior walls in concrete. Roof of upturned trusses with sheet metal roofing.
- Architect: White Architects
- Form of contract: Turnkey contract in collaboration
- BTA: 6 000 kvm
- Construction cost: 85 mill. kronor
- Client: Skanska Nya Hem
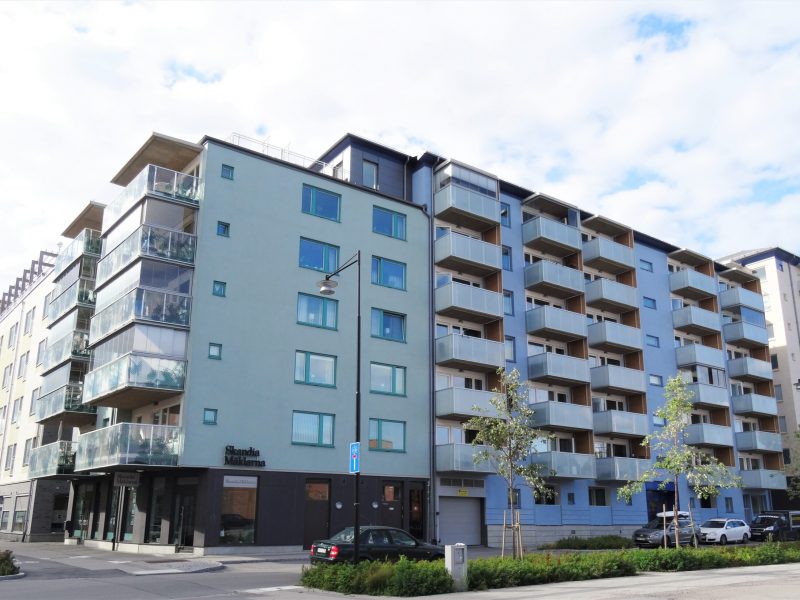
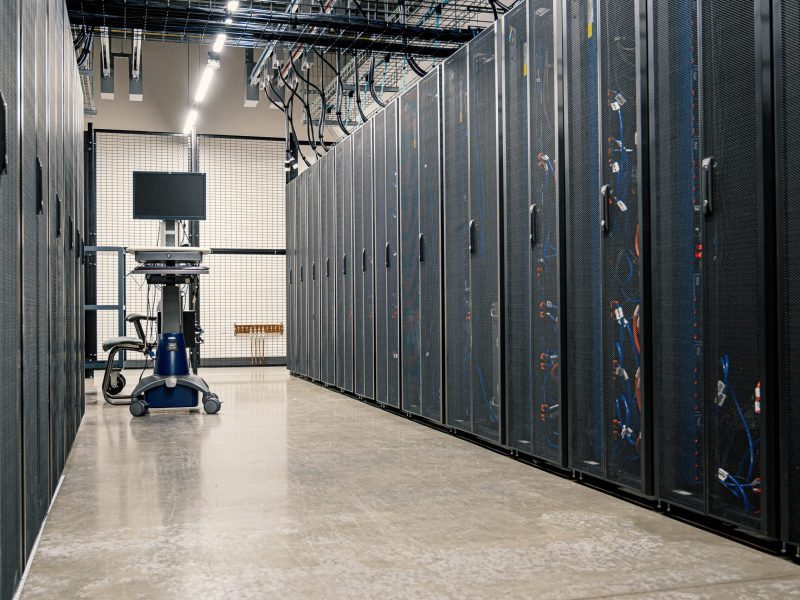



Datacenter, Tier 3, Grade VI
Project manager for the implementation of a data center for a major state actor. The data hall was built according to the cold location principle, which means that it must be operated without employed staff on site. Redundancy class according to tier 3 which means that the availability must be 99.982% or a total of 1.6 hours per year that the data center may not be available. Physical protection class was chosen for grade VI, which is the same physical protection as a bank vault. The data hall was built over an 18-month period and was completed in Q2 2021.
- BTA: 2500 kvm
- Project turnover: 300 mill. kronor
- Tier 3
- Grade VI
Pilgrimsfalken
Project manager for new production of 53 apartments and commercial premises. U-shaped residential buildings built with prefabricated sandwich elements and flat supports. Courtyard raised from the street to create a more secluded garden with a private feel for living. Installed FTX ventilation system in the property that recovers the energy in the exhaust air to heat the supply air. The building is certified Miljöbyggnad silver.
- Form of contract: Turnkey contract in collaboration
- Construction cost: 95 mill. kronor
- Client: Riksbyggen Bonum






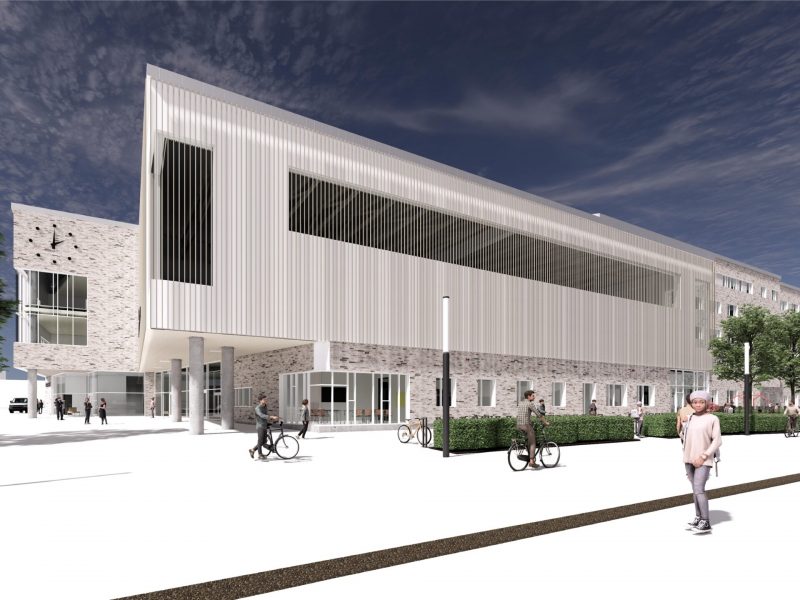
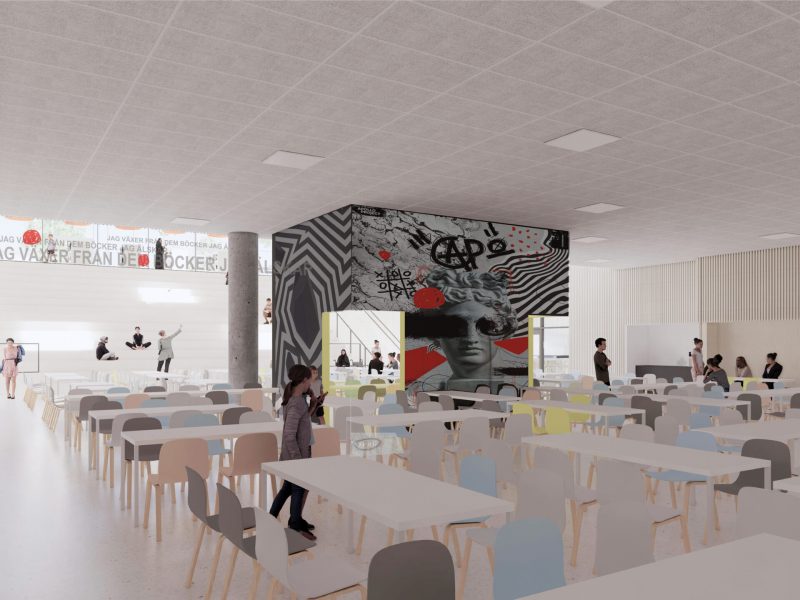
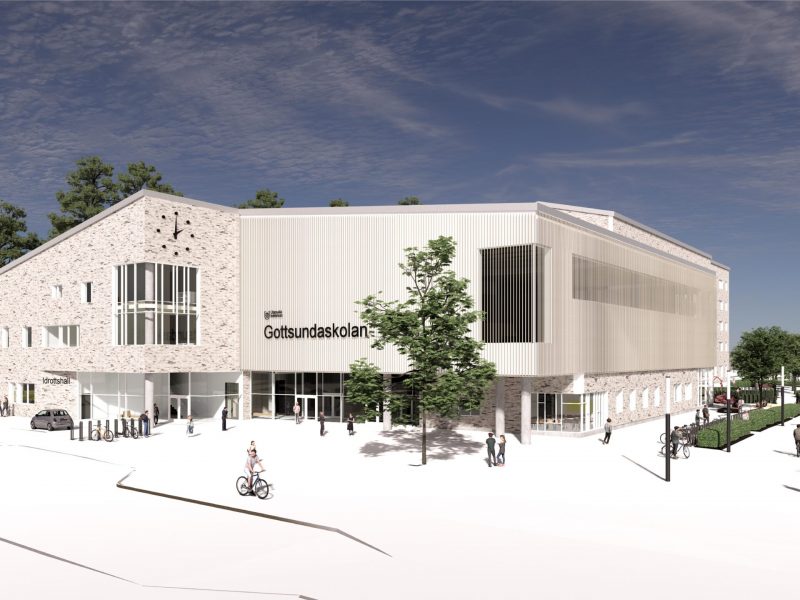
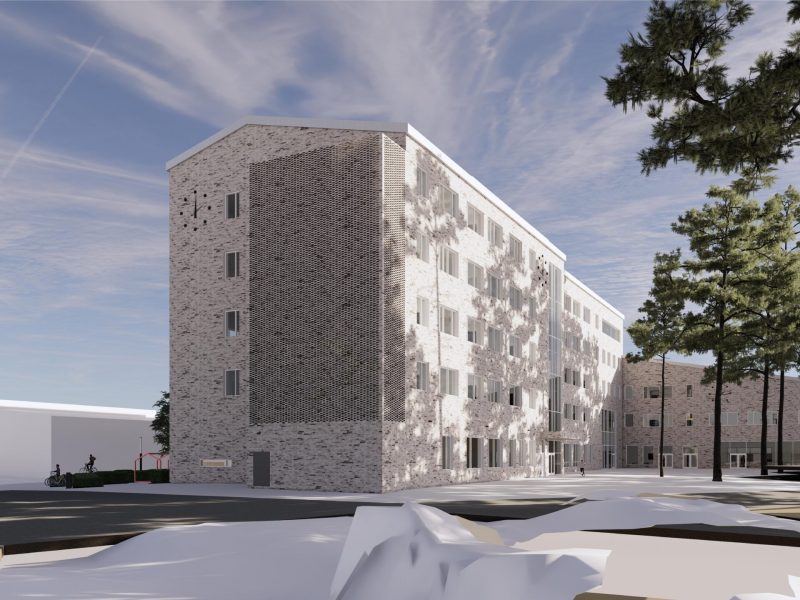
New Gottsunda School in Uppsala
Project manager for the implementation of the new Gottsunda school. The school is built for a capacity of 720 students in grades 6-9. New construction with approx. 14,000 sqm including premises for school, dining room, cooking kitchen, leisure club, library, full-size sports hall and schoolyard. The new school will be characterized by large, open areas with lots of light where space is provided for sports, music, dance, crafts, technology and other creative activities. The project is expected to be completed in 2024.
- Architect: Cedervall arkitekter / Arkitekterna Krok och Tjäder AB
- Collaboration contract with In3prenör as turnkey contractor
- BTA: 14 000 kvm
- Schoolyard: 16000 kvm
- Project turnover: 500 mill. kronor
- Client: Uppsala Municipality, Skolfastigheter AB
Projekt Uppsala Batteri (PUB)
Project manager for Sweden's largest battery warehouse, which relieves Uppsala's electricity network in the event of a lack of capacity. The rapid growth rate in Uppsala increases the need for electricity and a well-functioning infrastructure. A rapidly increasing housing construction in combination with the industrial and transport sector switching and electrifying, increases the demand for capacity in the electricity grid. New power lines take about 10 years to build, so the battery warehouse is a crucial solution for the Uppsala region to be able to continue to grow while waiting for new power lines. It took about 12 months from procurement to commissioning of the battery warehouse.
- Shared contract with Alfen as a supplier of containers
- The battery store covers about half a football field
- Capacity corresponding to about 1700 new houses
- 5 MW / 20 MWh
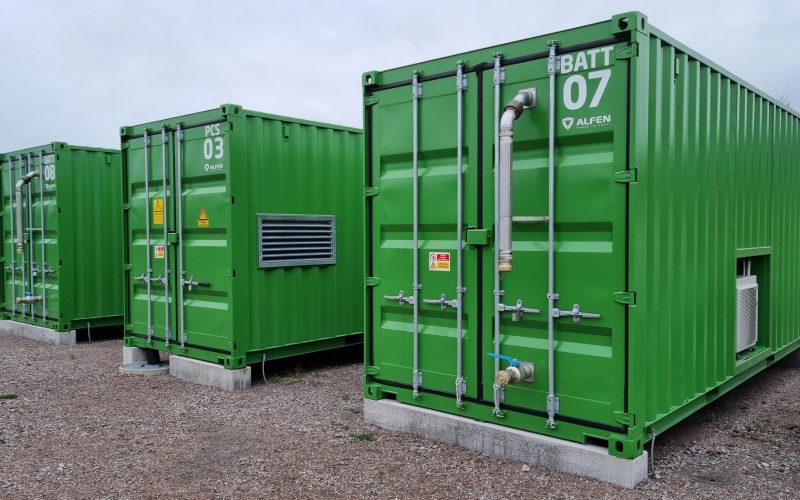
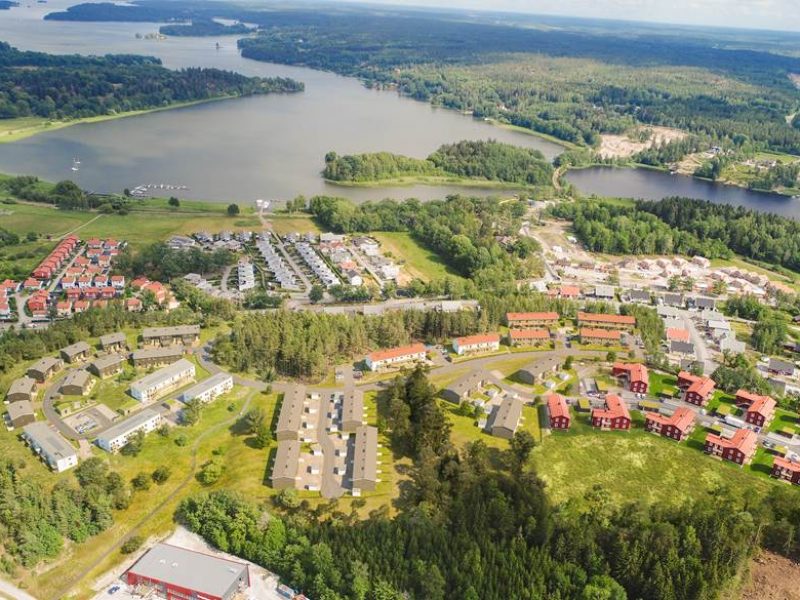
BoKlok
Project manager for new production of homes in Knivsta, Upplands Väsby, Botkyrka, Upplands-Bro, Södertälje and Huddinge. Units built both as BRF and as freehold townhouses. Large block house in wood mounted on a slab on the ground. New innovative production method where each started unit was sealed in the evening, which meant that moisture damage during production was completely eliminated, to this reduced production cost (weather protection etc.).
- Form of contract: Turnkey contract in collaboration
- Client: BoKlok Housing (Skanska / Ikea)
Large visitor garage, Karolinska University Hospital in Huddinge
Project manager and project manager for new construction of garage of a total of 27,000 sqm. 3D property development and sale of the top floor, then superstructure with two properties on top. 40,000 sqm with intermediate squares.
- Collaboration contract with Sveab as general contractor
- BTA: 27000 sqm in three levels
- Extension of 40,000 sqm (3D formation)
- Project total: 340 mill. kronor
- Client: Stockholm Region, Locum AB
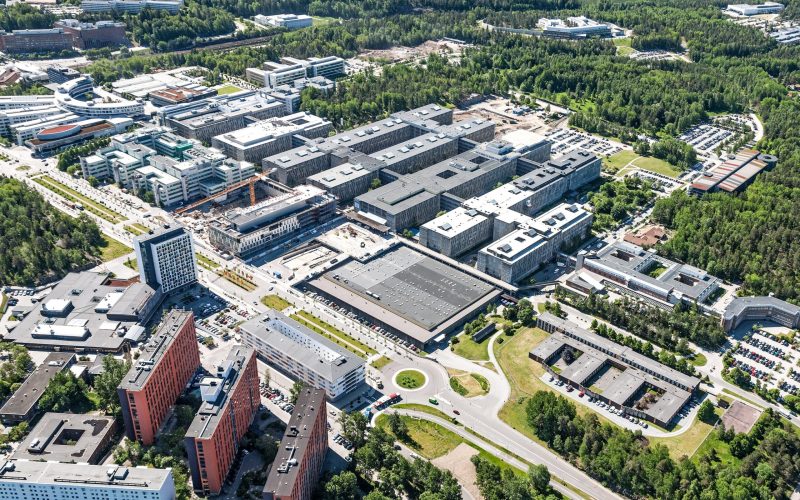
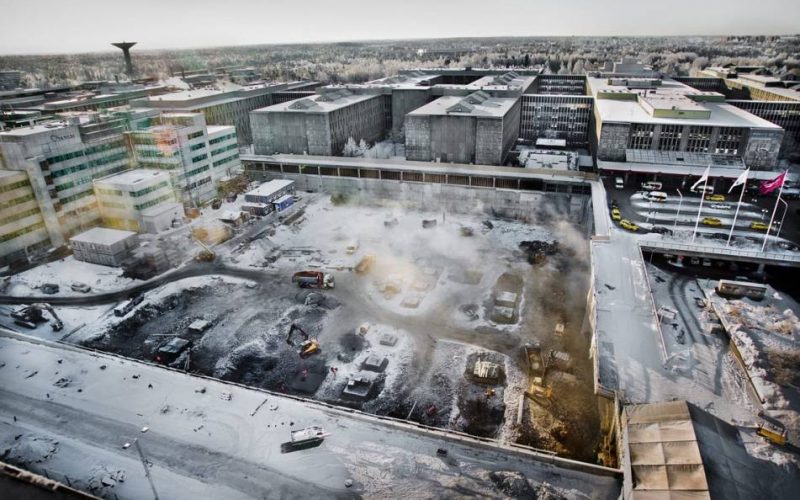
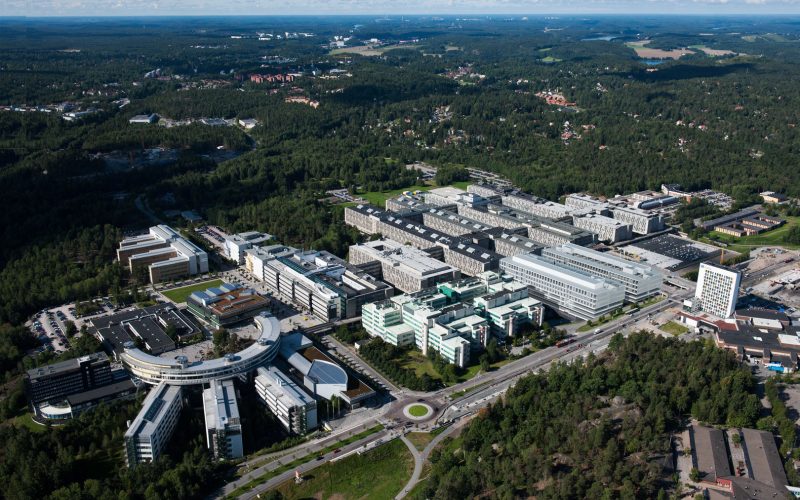
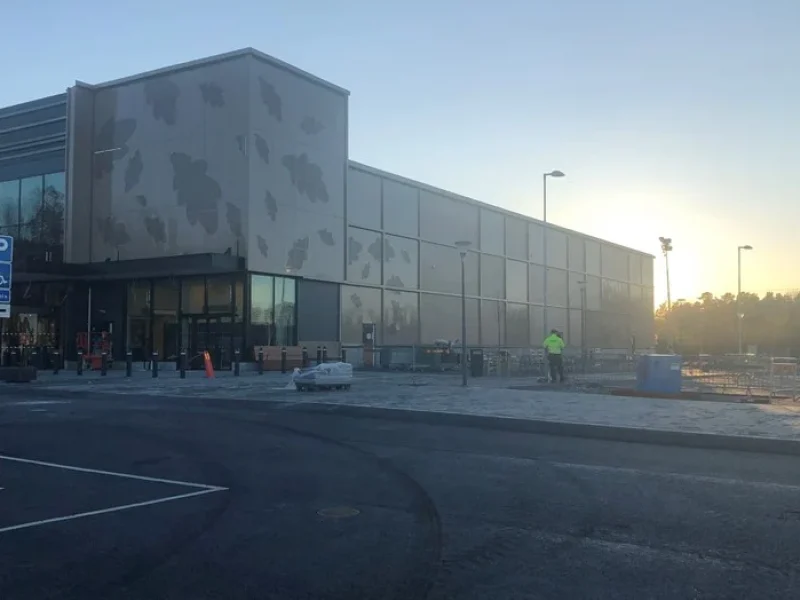
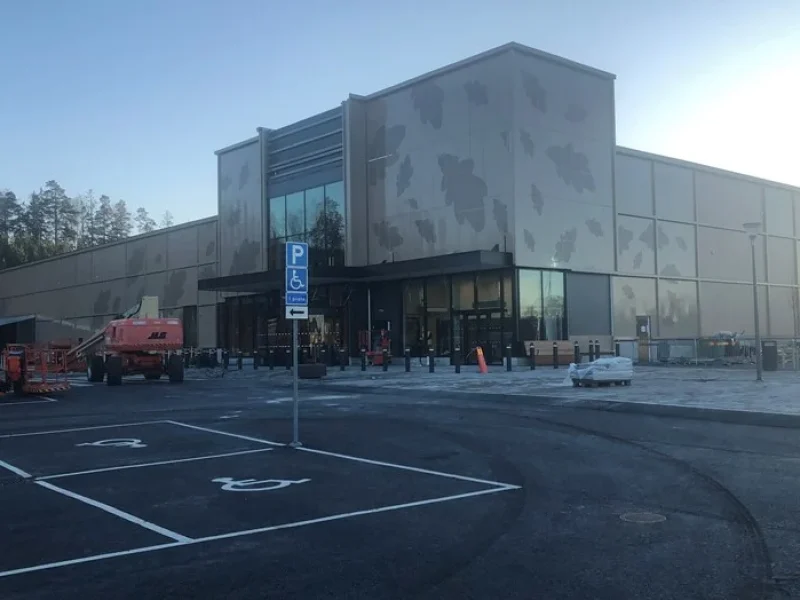
Ica Maxi Stormarknad
Project manager new production ICA Maxi Supermarket in Bålsta. The property is located on a pebble ridge, which has led to a more complicated foundation. The store has advanced installations with a complex cooling system and refrigeration and freezing rooms. The building is precertified according to Miljöbyggnad gold 3.0.
- Room area: 6,500 sqm
- Construction cost: 130 mill. kronor
- Client: Ica Fastigheter
Skogsfalken
Project manager for new construction of 82 apartments and commercial premises. Residential buildings built with prefabricated sandwich elements and flat supports. The property is equipped with an FTX ventilation system that recovers the energy in the exhaust air to heat the supply air. A close collaboration between customer and contractor, combined with systematic improvement work between stages, contributed to continuous cost efficiencies.
- Form of contract: Turnkey contract in collaboration
- Construction cost: 120 mill. kronor
- Client: Riksbyggen






